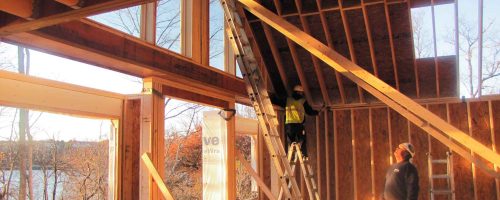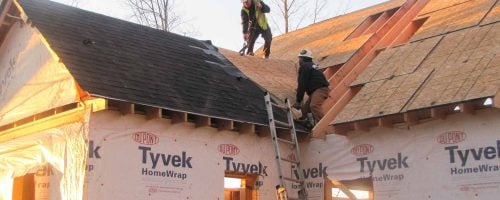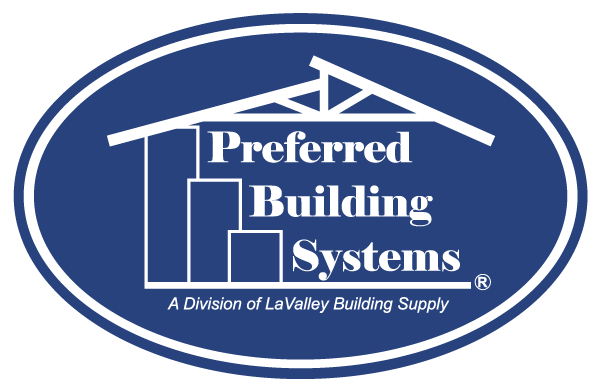Why more builders build with us.
"The Shell"
We have always offered flexible levels of completion packages to builders.
For example, some have wanted to delete kitchens and do them on site, some have been plaster board only and plaster, interior trim and cabinets all on site, etc…
Builders can get a framed shell from us that is an open wall structure and building framing with exterior wall sheathing with windows installed, exterior doors tacked in place and shingles installed on roof.


What this would consist of:
- Ability for you to add your finishing touches, saving you time and giving you an enclosed environment protected from the elements.
- Preassembled floor, wall and roof components into an assembled box with framing lumber, window and doors with headers, exterior sheathing, windows installed and flashed, exterior doors tacked in place. Delivered and set on Builder’s prepared foundation and shingles installed on roof.
- This would be an engineered stamped shell only for the local building inspector to treat like a site built/wall panel/open framing project.

Floor System
- Double 2×12 rim joist with 9 3/8” open web type floor trusses at 16” or 24” on center, depending on design criteria
- Double 2 x12 marriage beam
- Floor sheathing is ¾” Advantech® tongue and groove, glued and nailed
- Rim is insulated with expanded polystyrene insulation and foamed in place
- 2×8, 2×10 or open web truss, depending on design criteria for 2nd floor on unfinished cape

Exterior
- 2 x 6 studs at 16” o. c. with a double top plate
- 2 x 12 insulated headers over all windows and exterior doors
- 7/16” OSB sheathing on exterior glued and nailed plus Tyvek® house wrap
- Window and door openings protected with Vycor® waterproofing membrane
- Standard wall height is 8’0”
- Jelwen Vinyl Double-Hung tilt/wash windows installed. (shimmed, not foamed) *
- Windows with screens and soft coat low-e with argon gas and a .30 U-value
- Sliding doors are Jeldwen *
- Entry doors are Therma-Tru® Smooth Star fiberglass
*Other brands are available upon request and are an upgrade.

Interior
- 2 x 4 studs at 16” on center
- Fiberglass tub or shower by Maxx®

Roofing
- 6/12 roof pitch trusses on a ranch home (12/12 rafter on cape homes) w/ 5/8” OSB roof sheathing w/ice and water shield on the first 6 feet of the eaves. Other roof pitches are available
- IKO® Limited Lifetime Architectural type shingle and synthetic underlayment
- Soffit trim & level of finish to be specified at time of order.
Not Included:
You're in good company.
Preferred Building Systems is part of a group of companies consisting of 10 lumberyards, 1 sawmill and 1 paint and decorating store with a total volume that places it amongst the top 50 lumber yards in the United States.
Sawmill
DiPrizio Pine Sales, selling finished eastern white pine throughout the United States.
Modular
Preferred Building Systems and New England Homes, selling modular homes throughout the New England States.
The company is a lower cost supplier to its customers in all the markets it does business in. It is believed to be the oldest manufacturer of roof trusses and wall panels in the Northeast having been building them since 1962 when wall panels were limited and roof trusses were seldom longer than 28 feet long.
Since its beginning in 1962 the LaValley company has directed its efforts toward efficient supply and best practices for home building. The company has invested heavily into machinery and technology to lower the cost of construction for our builders. The result being many low productivity steps of on-site construction, which can be so much more efficiently done with substantially less cost through Pre-Cutting and Pre-Fabricating in our shops.


Our panelized structures take the savings cost further, by building wall panels in a controlled environment that can be 28’ in length and wall heights that can be 12’ high. There have been many side by side comparisons of site built vs. panels and the saving with panels is substantial. Taking the home building process, a step beyond is modular building. Modular building offers many advantages.
- Houses built in a factory where everything is at finger-tip reach is fast and efficient.
- All decisions going into the house have to be made before work starts, which can help finalize the price before you start the project and avoid costly change orders later.
- Minimal exposure to the elements on the jobsite
From simply providing our Fast Framing package of precut and marked floor joist and stair stringers to pre-marked wall plates, prebuilt window headers, jacks and cripples can result in huge time savings. We save you time with job site labor hours and a means of expense control that results in faster project completion cycles.
We believe, if we can help our customers be successful with their building project, we will be successful ourselves. We have focused on providing ways of reducing the cost of building. As one of the top 50 highest volume lumber dealers in the country, we are able to sell our materials so as to be competitive with the lowest seller. That by itself is only part of what it takes to bring savings to your building project.

Fast Framing
- Quick Assembly
- Less Waste
- More orderly jobsite
Panels
- Faster
- Better working conditions
- More orderly jobsite
- No waste
- Wood Truss Council of America comparison prove the savings are big
Modular
- Built in ideal conditions
- No waste
- Many cost savings
- Proven energy savings
- A fully engineered and stamped product
- Fastest job site completion




