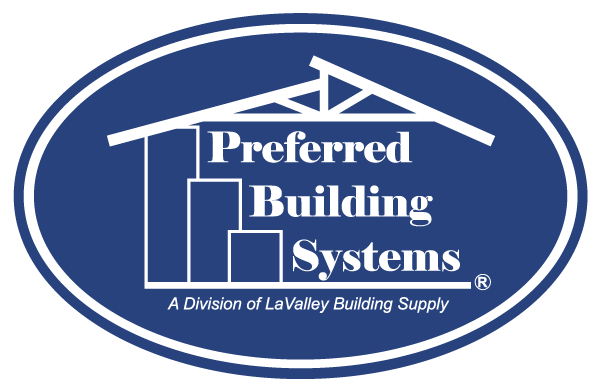Solo Series
Small, Streamlined, Energy-Efficient, Modular Homes
by Preferred Building Systems
Looking to downsize? Looking for a brand new starter home? Or how about a vacation home customized to your needs? These small, modular homes may be the answer you are looking for. Your custom modular home can become a reality. Ask us how!
Small, Efficient Design
Streamlined Living Spaces
Affordable
Quick Delivery
Minimal On-site Work
May qualify as an ADU*
Four Unique Floor Plans
Several Roof Options Available
*Ask us how to consult with your local zoning board to confirm our model’s eligibility as an Accessory Dwelling Unit (ADU)

Contact us to discuss the advantages of a streamlined and truly energy-efficient home, with fast delivery to your site, and minimal on-site work. Solo Homes are filled with the features you need, and nothing you don’t.
Call us at 1-888-756-3946 to find out how the Solo series can meet your needs.
The Solo Advantage:
Four great models and flexible roof options. Find out more about how a Solo home can fit your lifestyle in this short video.
Features:
1 bedroom
1 bathroom
streamlined living space
additional storage
Meet Our Solo Models
Four unique floorplans, with several roof options available.
Overall Dimensions
- 13′-9.5″ x 38′
- 526 sf
- 8′ Ceiling Height
Base pricing includes standard features only (white/white windows, vinyl siding, IKO shingled roof)
Suggested options to make the building more unique* (additional costs apply)
- switch up the siding – board and batten, shake
- switch up the roof – metal
- switch up the window trim options – black exterior/white interior
Foundation
Solo homes allow for flexibility on foundation design. Homes may be placed on full foundations, frost walls, or even piers. Discuss options with your builder.
Mechanical Info
- Heated via two mini split locations
- Electric panel locations designated in the main house area
- Locations for water heater tanks have been included next to laundry machine area




