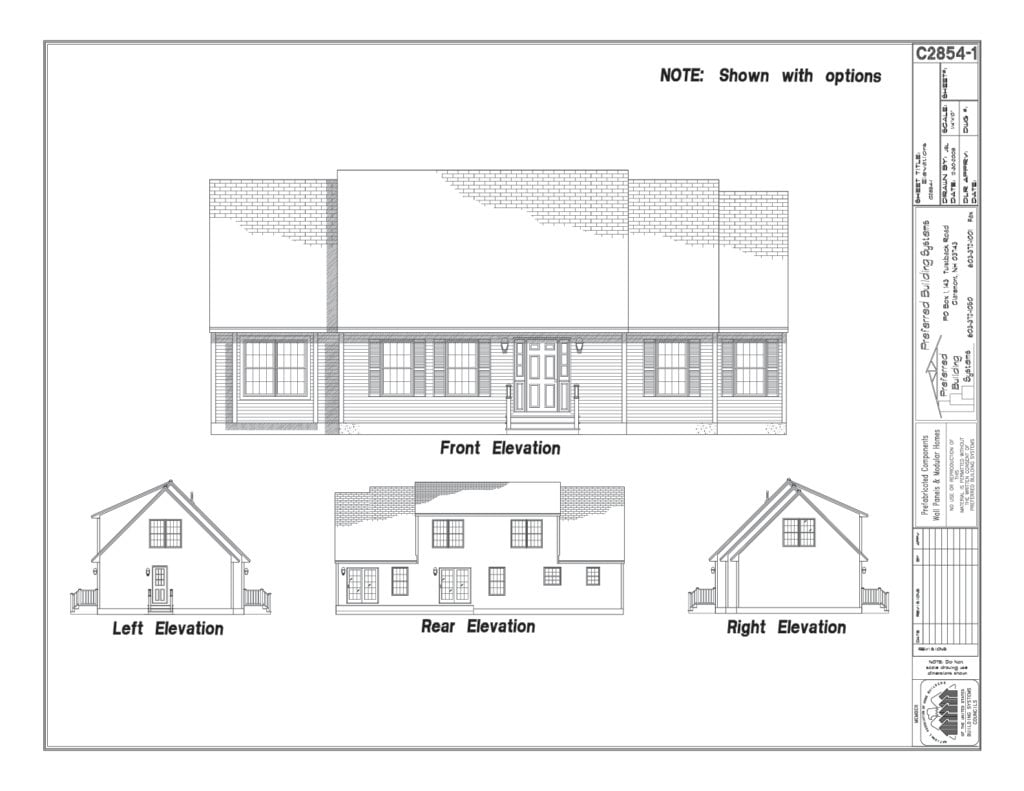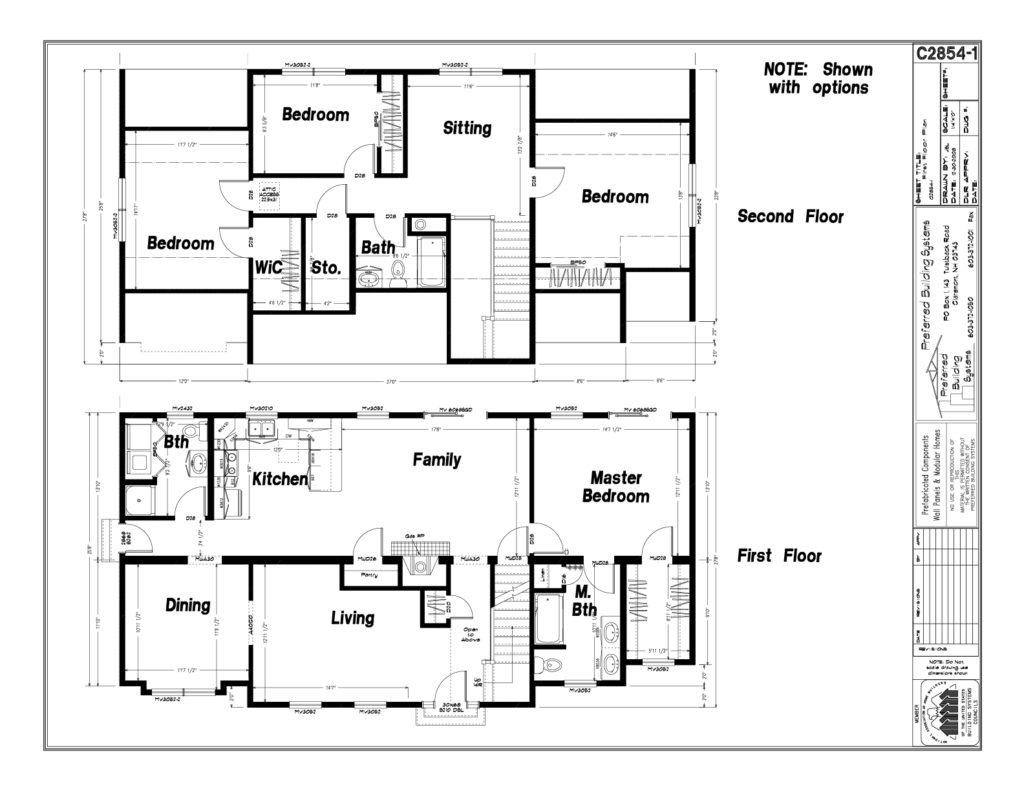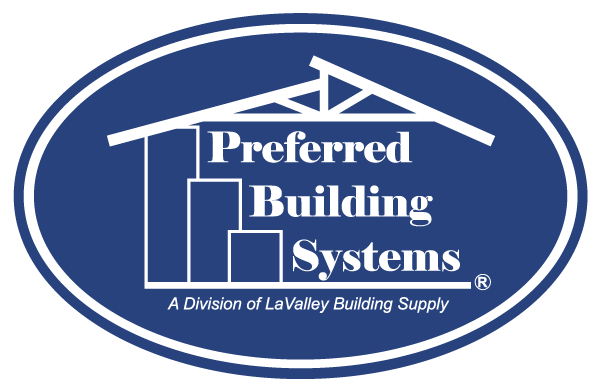While the kitchen and family room offer an open concept, the dining room and living room provide more traditional spaces. You will find the master suite at one end of the home and the laundry area and 1/2 bath at the other near the family living area. Future plans for the second floor of this home could also include another 3 bedrooms, a sitting room, a full bathroom and plenty of closet space and an additional storage closet.


