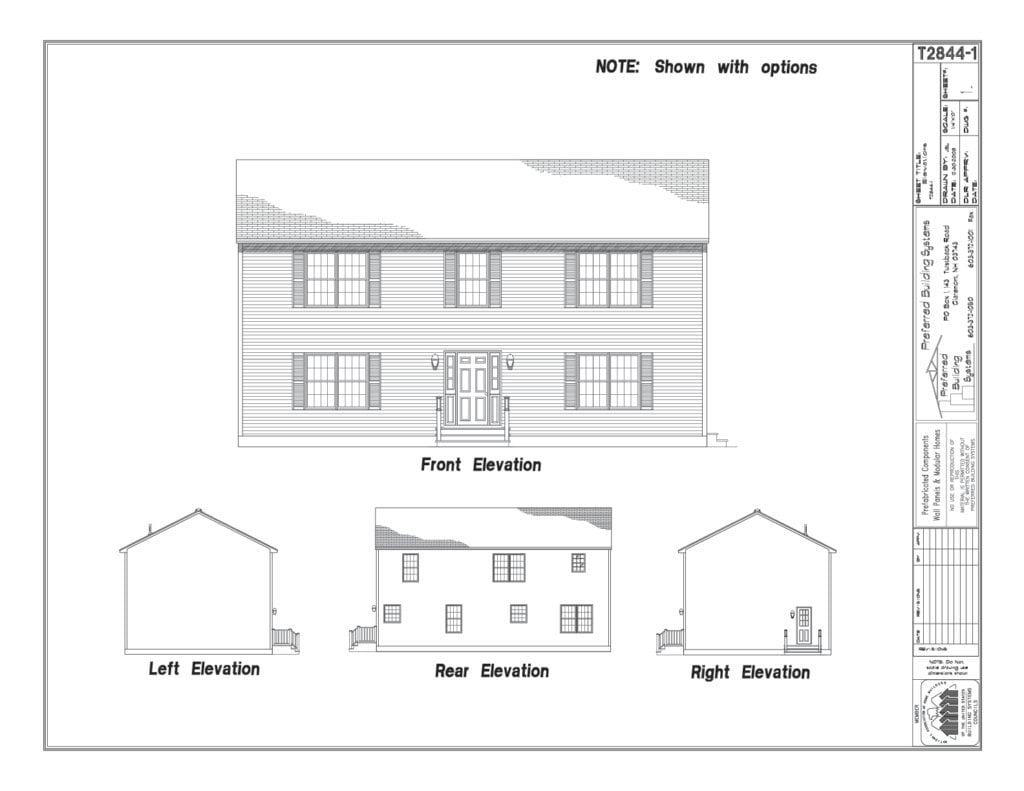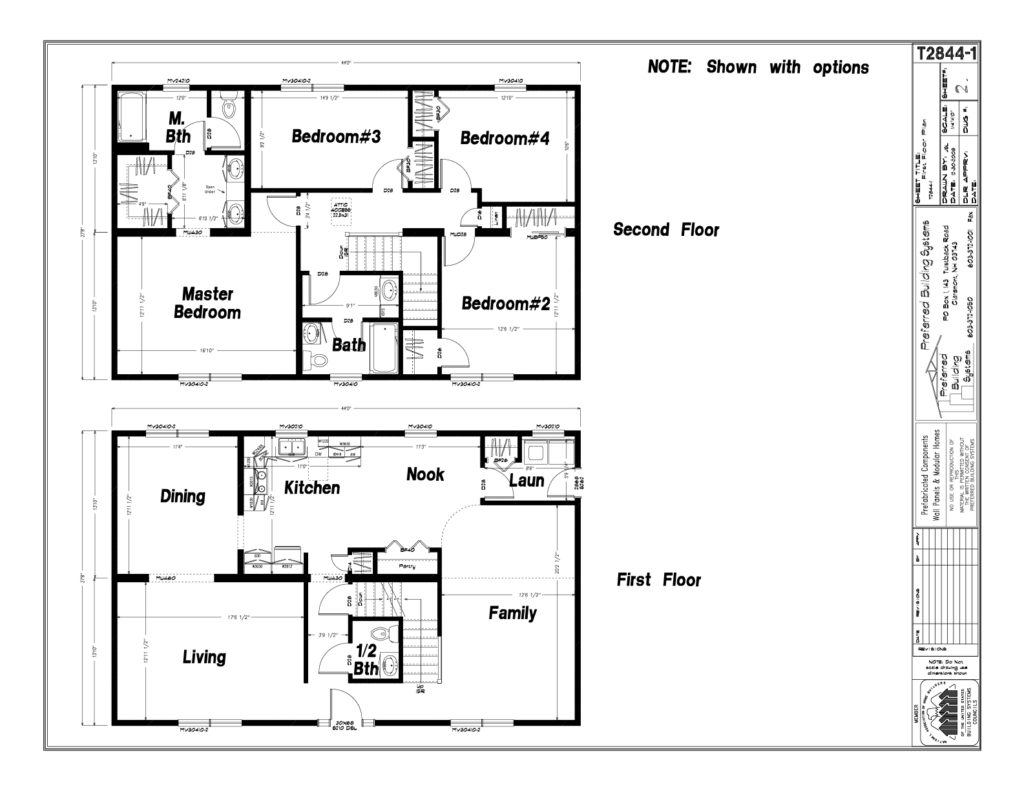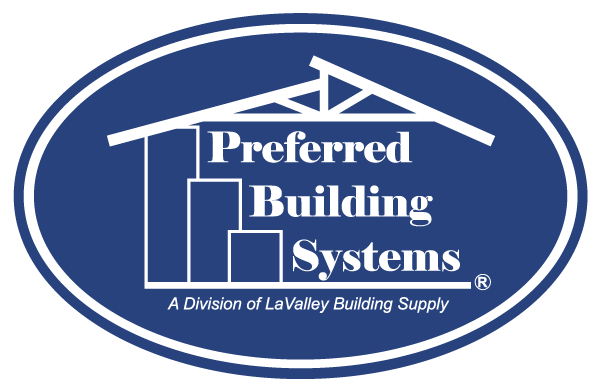As you enter this home you will find it is a little more traditional in style, with the family living space on the first floor which includes a kitchen with a nook that flows into large family room. The dining room and living room are more formal in design as they are separate rooms. There is a half bathroom at the front entrance and you will find a laundry room off from the nook that could exit into a future garage or side deck. All bedrooms in this home are on the second floor along with a 2 full bathrooms, one of which is part of the master suite.


